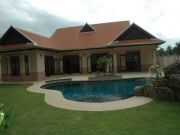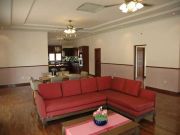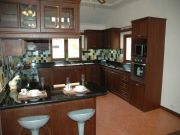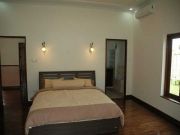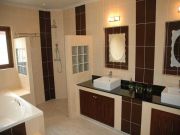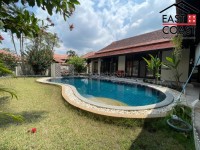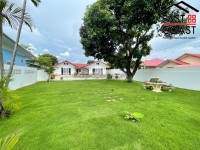Listed on: 07 May 2008 Reference number: SH491
Overview
House Sold
Bathrooms: 4
Land size: 175 Wah²
Features
- European Kitchen
- Fully Air Conditioned
- Hot Water Throughout
- Private Garden
- Private Parking
- Private Swimming Pool
- Satellite TV
- Storage
- Telephone Line
Foxlea Villas
...are located a short drive north of Pattaya city. Approximately 10 minutes by car to the city centre, convenient access onto the Bangkok/Rayong motorway is only 3 minutes drive.
Foxlea Villas - 3 Bedrooms, price starting from 7.750 Million Baht.
Each villa is set in approximately 700m2 of securely walled land.
The raised porch leads to a featured main entry doorway opening onto the hallway.
The hallway leads onto the lounge, a large living space laid to high quality gloss ceramic tile.
The open plan design gives views to the garden and swimming pool via two large double French windows.
Spacious kitchen with high quality hand made cabinets and granite worktops, with integrated breakfast bar, a gas hob with extractor and built in oven, sink with mono bloc tap, high quality tiles on both floor and walls.
Large master bedroom with French windows, opening out onto the garden and swimming pool, a feature bay window to maximise light and natural breezes. Fully tiled en-suite bathroom with a vanity unit with integrated basin, a large bath tub, with shower and a water saving toilet.
Second bedroom with views to the rear garden and swimming pool. Spacious en-suite bathroom with integrated shower, vanity unit and water saving toilet.
Third bedroom looking out to the front garden, with spacious en-suite bathroom, integrated shower, vanity unit and water saving toilet. Separate part tiled W/C.
Store room
Large car port.
Foxlea Villas - 4 Bedrooms, price starting from 9.995 Million Baht.
Each villa is set in approximately 1200m2 of securely walled land.
The raised porch leads to a featured main entry doorway opening onto the hallway.
The hallway leads onto the lounge, a large living space laid to high quality laminate wood flooring.
The open plan design gives views to the swimming pool and garden via two large double french windows.
Spacious kitchen with high quality hand made cabinets and granite worktops, with integrated breakfast bar, a gas hob with extractor and built in oven, sink with mono bloc tap, high quality tiles on both floor and walls.
Large master bedroom with French windows, opening out onto swimming pool and garden, a feature bay window to maximise light and natural breezes. Fully tiled en-suite bathroom with integrated his and hers basins, separate shower cubicle and large corner bath tub, water saving toilet.
Second bedroom with French windows opening onto pool area. Spacious en-suite bathroom with full size bath and integrated shower, vanity unit and water saving toilet.
Third bedroom overlooks the front of the property with an attractive bay window. En-suite bathroom, shared with lounge access for guest usage. Bath tub with integrated shower. Vanity unit and water saving toilet.
Fourth bedroom with en-suite bathroom.
Separate part tiled laundry/store room.
Large car port with access into villa via kitchen, for easy unloading of groceries etc.


